 Green Vancouver by Wendy
Green Vancouver by Wendy
Since 1997, the question of sustainability has taken a serious place in global politics. The plan to reduce a level of greenhouse emissions to approximately 5 per cent lower than 1990 levels by 2010, brought by the 1997 Kyoto protocol hasn’t been fulfilled by most of the countries that signed the protocol. Canada’s greenhouse gas emissions have increased by more than 20 per cent since 1990. Scientists now warn us that 1990 greenhouse gas emissions must be reduced by 20 to 25 per cent by 2020 if we are to avoid the dangerous effects of climate change. It is the overconsumption of non-renewable resources that has allowed pollution levels to increase to intolerable numbers.
Sustainable architecture is not about mere materials used; it also includes the very process of construction and design. However, material used has always been the crucial element of sustainable housing. According to the Royal Architectural Institute of Canada (RAIC)
First Nations people were perhaps the last inhabitants of North America to have truly understood the meaning of sustainability and to have lived accordingly. The present day examples of truly sustainable architecture are rare, if not non-existent.
Green Building Rating Systems
RAIC is actively trying to build a comprehensible rating system for green housing. They attempt to raise the awareness of people about sustainable architecture and standards of building design and construction.
One of these systems, called LEED® Canada, covers six key areas and gives points to building that reached a appropriate level in any of them. The LEED® system has been adopted also in the United States. According to RAIC, this rating system has raised public awareness, interest, and knowledge about the importance of building more environmentally sustainable facilities. These are six points included in LEED®:
- Sustainable Site Planning
- Safeguarding Water and Water Efficiency
- Energy Efficiency and Renewable Energy
- Conservation of Materials and Resources
- Indoor Environmental Quality
- Innovation and Design Process
 Canada Green Building Council
Canada Green Building Council
Another initiative by Cascadia Green Building Council called Living Building Challenge tries to engage builders, architects, and designers in reaching the highest standards of LEED® rating system and beyond. The Living Building Challenge targets problems of construction sites, water supplies, energy efficiency, and use of local renewable resources and systems. A few of buildings in Canada now consume less than the equivalent of 100kWh/m2/year (360MJ/m2/year), a level of energy consumption that could soon be met cost effectively by on-site or neighbourhood renewable energy systems. The intent of the Living Building Challenge is to encourage and stimulate sustainable architecture in the future.
RAIC tries to implement and encourage various systems for the sustainable architecture evaluation and implementation. According to the Institute,
Architects should encourage all levels of government, building owners, and clients to achieve a high level of energy performance for the design and construction of new and renovated buildings. The application of building rating and point systems as well as involving “Accredited Professionals” in the design and commissioning process of a building must not be a replacement for applying careful thought, logical decision-making, and skill to the design development and detailing of an energy efficient building.
So far, leadership in sustainable design has generally been evident in the public sector. According to SABMag, universities, provincial power utilities, and government institutions have been among the best performers in the field of green and sustainable architecture. However, we are now beginning to see private sector companies recognizing the benefits of green design. The RBC Centre in Toronto was a >SAB Award winner in 2011, and the trend seems set to continue.
Radically Sustainable Buildings
 Earthship
Earthship
When talking about sustainable and green housing, we have to mention the Earthship project. It is clear that no part of sustainable living has been ignored in this ingenious building. The project is really ingenious. The question is whether they really are able to be built in any part of the world, in any climate, and still provide electricity, potable water, contained sewage treatment, and sustainable food production. I really had some serious doubts about the ability of Earthship architects to overcome hostile weather conditions of, let’s say, Northern Canada. According to their own words, Earthships all around the world include their own utilities made onsite. One Earthship building uses little to no fossil fuels to provide modern amenities. They claim to be simply adapting human needs to the already existing activities of the planet. I’ve chosen this project as the model because although it may sound boastful sometimes, in the end, it’s one of the most complex and thoroughly designed radically sustainable building systems you can find today.
I have to admit that when you look at the projects that have been already successfully built in various parts of the world, the Earthship project seems quite astounding. However, some parts of their philosophy might be a bit off-putting, as well as the name Earthship, which sounds like something of science fiction. Enough about theories; let’s look at the schematics of Earthship homes, which are truly astonishing in their complexity, sustainability, and most importantly, simplicity. It’s the simple and natural character of all the buildings that seals the deal. Even your 6-year-old would come to same principles if you asked him simple some straightforward questions.
Systems
It is crucial to get your water, electricity, temperature, light, and many other things from somewhere. It is even harder when you want to do all this in the “green” way. (The other question is what green architecture really means in the true sense of the word, but let’s focus a bit less on the philosophy and a bit more on facts.) The systems necessary to implement in one of the Earthship houses take up to 25 per cent of the total process of house construction, providing little or no utility bills every month. Initially, it might scare you off because we are really not accustomed to this type of power and water solution, but the final product is quite impressive. It might have a few glitches though, but which house doesn’t?
- Water

Rainwater harvesting system
by Wikimedia Commons
In Earthship houses, water is caught from roof catchment systems and channeled via silt catches into cisterns. Cisterns then use gravity to feed a DC pump and filter panels. A DC pump and filter panel pushes water into a pressure tank, and the result is conventional household water pressure in your taps. (These are part of system referred to as the Water Organizing Module – WOM) The toilet is separated from the drainage system of all other household plumbing fixtures. Water is used in a conventional way, such as bathing or washing dishes. After it is used, this water is then drained into linear biologically developed interior grey water treatment and containment systems.
Water is heated with the sun and natural gas. The sun heats the water and the natural gas water heater only turns on if the water is not hot enough. This is called “gas-on-demand” water heating.
- Electricity:
The house gets all its electricity from the sun and the wind. Photovoltaic panels convert the sun’s energy into DC current electricity and is stored in golf-cart-type batteries. An Earthship Power Organizing Module (POM) draws the electricity from the batteries, inverts some of it for AC electricity, and transfers it to the home, where it’s used for daily use of washing machines, computers, various kitchen appliances, printers, vacuum cleaners — simply anything you need can be used normally. No electricity is required for heating and cooling! The POM can accept electricity from a gasoline generator or be tied in with the city energy grid, so if you want to be extra careful not to run out of energy, you can make arrangements. Personally, I think that this is quite a wise thing to do because having only photovoltaic panels and a wind turbine doesn’t always mean energy 24/7, especially in Canada.
- House’s heating/cooling:
Naturally, different climates around the world require different designs for the home to interact with these two sources of temperature. However, I remain skeptical of the effectiveness of the system, but I have to admit the houses built in Canada and their owners, especially Earthship houses in BC, are standing proof that something like radically sustainable architecture really exists.
The great advantage of Earthship homes is that they are thermal mass homes first, passive solar homes second. Therefore the layout and design of such houses can be completely customized to look like any conventional home and still be sustainable.
The basic idea behind the Earthship model of sustainable living without any need for heaters or any thermo-regulatory devices is the right usage of the Sun and the Earth. There is a thick layer of tires filled with soil around the house, basically creating the walls, merging with the surrounding soil, creating a house that’s practically incorporated into a hill of some sort. What the sun does is heat up the earth that surrounds the walls of the house, which are practically made of the earth as well. When there is a difference between temperature inside the house and the soil itself, it will start radiating heat back inside the house, making it warmer. If there is too much heat in the house, you simply open the valves in the houses walls, and air will take care of the heat for you. The system is a bit more complicated, but this is it in a nutshell.
Going Commercial

South and west view of Earthship
passive solar home by Wikimedia
Commons
The Earthship project is amazing. You could say that it represents sustainability at its top. Currently there is scarcely a project that could be compared to the Earthship and this has reflected on the commercial part of it heavily. The next Earthship Biotecture Seminar that’s going to take place in Toronto, September 21-23 already costs $400 per person. The Earthship Biotecture Academy costs $1600 for March/April and June/July 2012 sessions $2400 for September/October 2012 session, and it’s already full. It looks like that there’s quite a demand for the Earthship know-how in the international community, and Canadian society is no exception.
Green Buildings Program in Vancouver
The City of Vancouver has a mandate to improve the environmental performance of city’s buildings, which account for 55 per cent of Vancouver’s greenhouse gas emissions. Constructing and operating buildings consumes a great deal of natural resources and produces a large volume of waste. The City of Vancouver’s green building program tries to promote more sustainable methods of home construction and maintenance. The goal is to use fewer resources and design houses with ongoing efficiency in mind. Owners and contractors are encouraged to think ahead to create buildings that suit their intended use, the local climate, and the natural environment.
According to theGreen Buildings and Sustainability Program:
The City of Vancouver is moving towards a goal of carbon neutral buildings by 2020. The green building program aims to not only educate about green building techniques but to align regulations and bylaws to make it easier to design and construct green buildings.
 The Greenest City 2020 Project
The Greenest City 2020 Project
The initiative is the part of wider Vancouver – the Greenest City 2020 project. The Greenest City 2020 Action Plan (GCAP) builds on the 2009 work of Mayor Gregor Robertson’s Greenest City Action Team. A group of local experts researched best practices from leading green cities around the world and established the goals and targets that would make Vancouver the world’s Greenest City. This work was published in Vancouver 2020: A Bright Green Future. Recognizing the importance of working toward the goals and targets right away, the team also recommended more than 75 quick-start actions that City of Vancouver staff could begin to act on immediately. The team then tasked City staff to come up with a more robust plan to outline what would be needed to achieve the goals and targets. The result is the Greenest City 2020 Action Plan. More than 9,500 people, most of whom live in Vancouver, actively added their ideas, insights, and feedback to help determine the best path to achieve this plan.
City Council has adopted two in my opinion quite ambitious targets to adopt GCAP’s goals into housing as well. City staff took on this challenge and have begun work on charting a path to meet these goals:
1) to reduce community GHG emissions to 33 per cent below current levels by 2020
2) to have all new construction in Vancouver be greenhouse-gas-neutral by 2030
City Council also runs various programs supporting families, individuals, and companies that want to embark on green housing. They support green house energy updates with home energy loan program. Vancouver is on the brink of becoming one of the greenest-thinking cities in the world, so don’t miss your chance and jump on the bandwagon too.
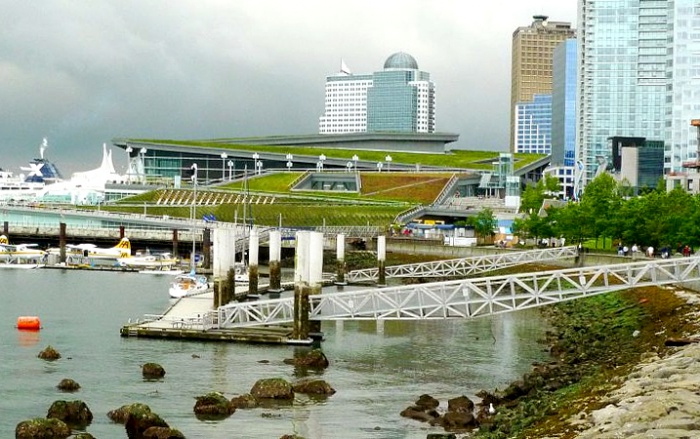
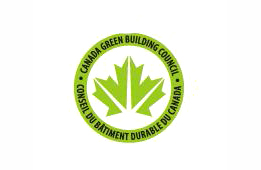
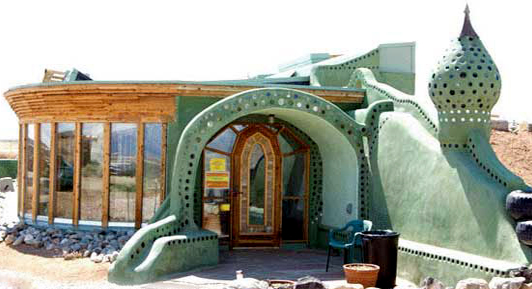
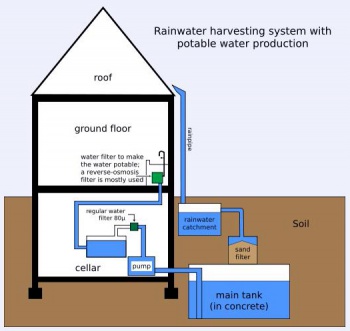
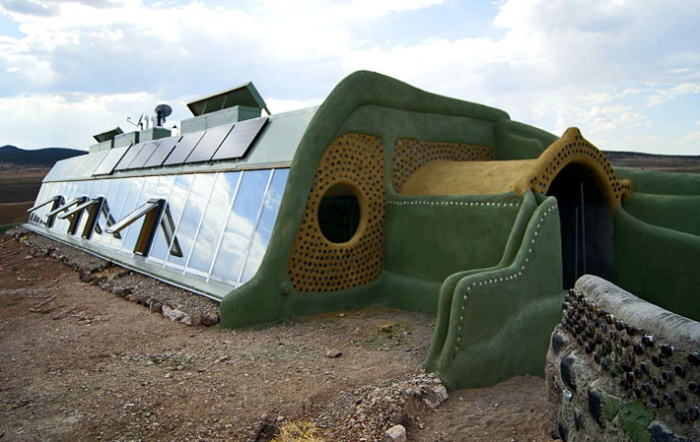
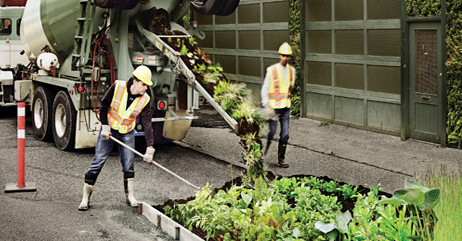
Hello,
I just read your article and found it very informative and innovative.
My name is Jennifer and I am the Event Coordinator for Earthship Biotecture. As you stated correctly in your article, we will be hosting a 3-day seminar in Toronto, in September.
2 things:
1-We are offering a discount of 50% off ticket prices from $400 to $200. The event promo code is TOR314, that can be used upon checkout on the website. link to earthship.com .
2-We are looking for more Canadian magazines, newspapers, radio and/or tv interviews for Michael Reynolds to provide. Do you have any leads?
Please feel free to email me with any questions, comments,ideas, etc…
Hope to hear from you soon!
Thank you,
Jennifer
Email: jennifer@earthship.com