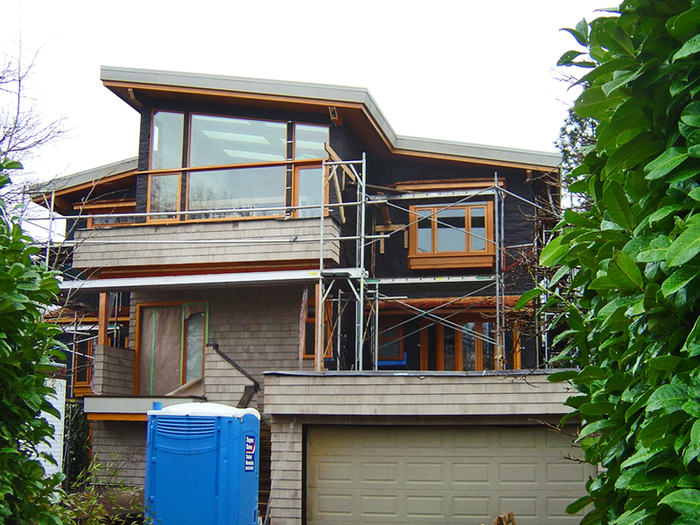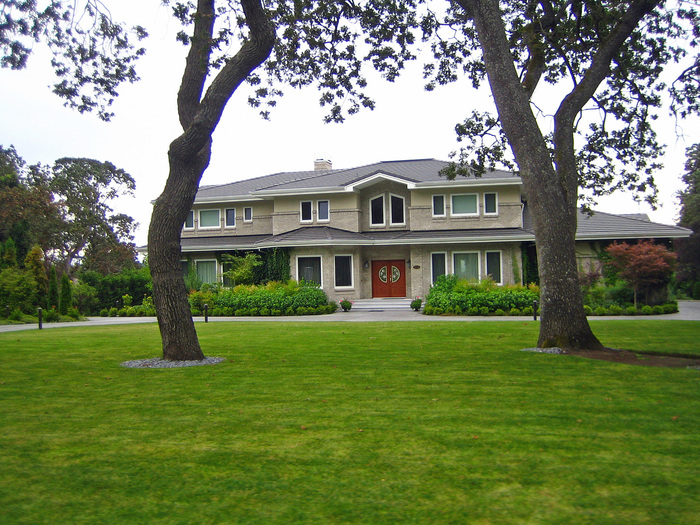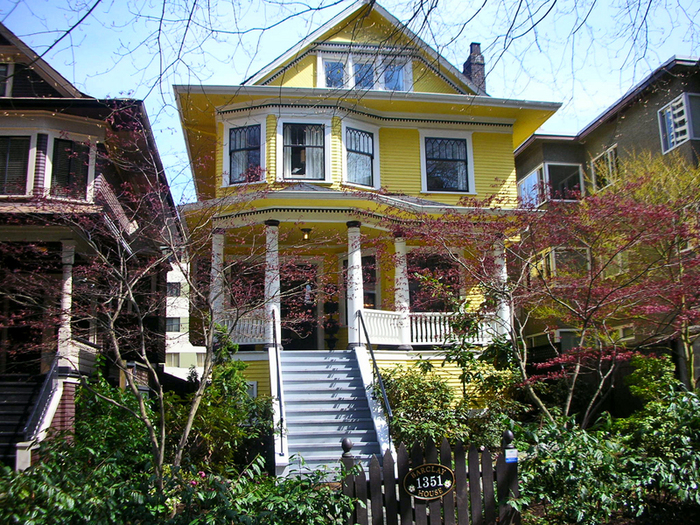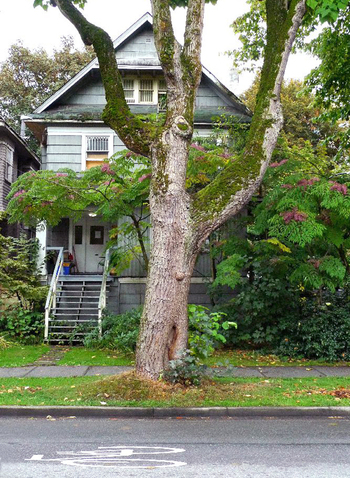 Contemporary House by Pnwra
Contemporary House by Pnwra
Moving permanently is one of the biggest decisions in one’s life, and it should be thought through properly. This article will attempt to make this kind of decision as painless as possible. There are hundreds of possibilities you can decide from, from a condo in the centre of Vancouver to a hut in the woods of the interior. Let’s concentrate on the most common choice, a house for a family. Obviously, the first thought that pops into your mind is whether to buy an old house and renovate it or build a brand new one.
(Re)construction
Finding the perfect combination of house and location can often be quite challenging. Perhaps you have found a vacant property with a lovely view, privacy, and mature vegetation — an ideal place for you and your family. The only problem is the house. The foundation is cracked, the kitchen is the size of your sock drawer, and there’s no chance your bedroom is going to accommodate your wardrobe. Rather than letting the opportunity go, consider whether it’s feasible to renovate or rebuild. Once you have done a careful analysis of the renovation costs, it’s time to weigh them against the costs and benefits of rebuilding from the ground up. One of the benefits of building a house from scratch is freedom of choice. Whatever the size, layout, style, or other features of your future home you choose, it’s up to you. At the same time, a decision like this bring with it great responsibility.
Evaluation
Before you go any further, you have to understand that you have to provide your future contractor with as many details as possible so he can adjust your house to your standards and needs. The more time you spend on this, the more satisfied you’ll be when the work is done.
Size
 Home by Jay P
Home by Jay P
Consider whether you’ll be having children, or possibly accommodating your elderly parents. In both cases, you’ll need more space, and it will be cheaper to build extra rooms right away. Houses without spaces added later look more natural. However, if you’re not in a financial position to invest, it might be better to put more rooms in the house on hold. More space means more money, since most contractors are going to charge you by square foot, and extra rooms also mean extra expenses. You have to provide them with heat and electricity, and you also have to take care of them even though you don’t plan on using them just yet. One of the most expensive considerations is the foundation, so you should seriously consider a multi-storey house instead of sprawling bungalow.
For a house on a 100-square-metre lot (maximum two stories), depending on the details, materials, and style, you can build a two-storey 1200-1400-square-foot house, costs ranging around $130,000-$150,000.
Looks and Requirements
The style of your house will directly influence the cost of your house. For a basic house that will include all the major requirements, the price of which is likely to be between $100 to $125 per square foot excluding the cost of the lot. Factor in an architect and a good general contractor and construction manager and you should add 25-30 per cent. With a house in West Vancouver, you can easily fall into a $300.00 per square foot range, given of course that the home is highly customized and modern. Not having a basement will reduce the cost of construction as well.
Every aspect of your future household adds a new variable, and cost can often vary up to 20 per cent of the total price. You want your trimmings, floors, appliances, and lighting to look different? Prepare not only for the upgrade inside the house, but also on the cheque you’re going to write. The only way to find an accurate cost per square foot is to know exactly what you want and to start pricing each and every detail.
Curves Cost Money
Be aware that the shape of a home can affect the cost of construction. A rectangular or square home is the least expensive to build. The more angles and corners, the more labour and materials will be required.
Stairs and Floors — The Budget Killer
 Heritage House by Lara604
Heritage House by Lara604
The real budget nightmare is if you want to get hardwood stairs, which cost around $200/stair, more if you have a landing, and even more if you have a winding stair case. For example, if you have a landing and 12 steps without any turns, you’ll pay around $2500-$3000. Flooring might climb up to around $7.00 per square foot, so for an 1,800-square-foot house with stairs, you’ll pay around $11,000.
Think About Your Future
Building a house is a great commitment: obviously, if you’ve decided to build a house, you will use it for more than just a short period of time — probably for life. You should consult your contractor about the possibility of making your house mobility friendly for the future. Some might see this as a bit far fetched, but creating a space to accommodate a wheelchair or walker is a very rational thing to do. The traditional layout of rooms in a house, especially bathrooms and kitchens, doesn’t fit very well with elderly and disabled people’s requirements. The Canadian Housing and Mortgage Corporation recommends allowing a manoeuvring space of 75×120cm (30×47 inches). Countertops in the kitchen and bathroom should be lower than the traditional 86cm (34 inches) to 91cm (36 inches) as well.
What Kind of Materials to Use
The standard type of house in builders’ terms usually means foundations with a concrete slab and wood frame, finished with wood siding and a pitched roof with shingles. The roof is one of the most problematic parts of a building.
 House and Tree by internets dairy
House and Tree by internets dairy
Many homeowners underestimate the value of a quality roof. If you’re thinking about reconstruction, don’t forget that the more you invest in your house, the better you’ll want to protect it. You need to consider rain, snow, wind, and everything else that can ruin your masterpiece in a matter of hours. You really should put all possible effort into finding the most suitable roof for your house. You should invest some time into finding out what kind of roof is best for your house. You have to compare lifespans and prices, which vary from $200 up to $2000 depending on the materials used.
Exterior materials also play an important role in your financial planning. Exterior home maintenance could become a nightmare if you don’t pick the right exterior finishing material. These materials are expected to both protect your home from any unwanted damage caused by the elements and give your home an attractive exterior. It’s crucial to pick the right material for your house. You have to take a great number of factors into consideration, such as the climate of your region and the accessibility and quality of materials.The use of energy-efficient materials and building techniques can substantially reduce heating, cooling, and lighting costs over the long term. Water heaters using solar technology will easily pay off in eight to ten years, and with a lifespan ranging from 20 to 30 years, you can enjoy ten years and more of free hot water.
Where to Build
To save money, try to find a property that doesn’t need to be reformed in any way. This basically means that if you have any substantial vegetation growing in the place of your future house, you’ll need to hire somebody to remove it for you. If you don’t have any means to deal with such a problem on your own, you’ll need to hire a contractor, which will add to the cost of the construction of your house substantially. You should also consider any kind of slope your financial enemy. Of course, if the idea of your dream house includes one and you have enough resources, there is only one thing you should be concerned about, and that is hiring a responsible and skilled architect and an experienced contractor. Communicate with your contractor frequently and, ideally, at the worksite.
Alternatives You Might Consider
The Canadian Mortgage and Housing Corporation made a series of case studies based on the concept of flexible housing. This brings a whole new perspective to the problem of house construction. It’s something mainly young families should think about, since it’s very adaptable, and that’s one of the criteria this target group usually takes into consideration.
Flexible housing allows the homeowner to reconfigure their house as their lifestyle changes. Rooms can change in size and/or a complete floor may change in function. The house is equipped for such changes with pre-wiring and plumbing ready for adaptation. Flexible housing is also built to be accessible with features to accommodate young children, the disabled and the elderly. FlexHousing (a term used to describe all types of flexible housing) allows space to be used differently with minimal changes and expenditures. Flexible housing is usually designed to permit surplus space to be rented out to either a non-related tenant or a family member and thereby reduce the costs of ownership. As the family size increases or its needs change, the dwelling can be reconfigured.
For example, one of the case studies was in Vancouver. The convertible house is an affordable house that can convert from a one-dwelling unit to a two-dwelling unit and vice versa. This is very suitable for first-time homeowners and secondary suite tenants.
Today, almost everything is possible, but you must have a comprehensive, professional, and technically sound project, a good contractor, and a serious construction manager to build the house of your dreams at the cost you expect and with the details you desire that is above all sustainable and environmentally friendly.




How much should we expect to pay per square foot for a concrete pad – as a base for a garden shed? Thanks!
Hi Arlene,
Thanks for stopping by!
I would expect about $12 to $16 from a contractor, but if you have someone with a bit of construction experience, you can easily DIY for as little as $8 per square foot.
Try finding someone on Craigslist or consult your ideas on this forum http://forums.redflagdeals.com/cost-10×12-concrete-pad-garden-shed-939458/
Cheers,
Jay
How much can you expect to pay for a framing crew in vancouver per s.f on average?
How much of the home building cost could be cut if I design the house, and install the flooring myself, and do all the painting…also what is the price point difference between textured ceilings and finished flat ceilings?
Hi Jonathan, thanks for asking.
The rates vary quite a lot. I have seen anything from $7 to $14 per square foot. I would recommend to go through profiles and reviews here link to trustedpros.ca and then request some quotes.
Cheers,
Jay
Hi Shawn, many thanks for your interest in this topic.
I am afraid your first question is too complex to be answered without knowing any details about the house, material and other other variables that come into play.
As for the difference between the texture and flat ceilings, if you DIY, the difference is basically the cost of texture which depends on its type and the square footage of your ceilings. Maybe you can check what professional painters charge: [link was removed]
Cheers,
Jay
how much is the cost per square foot in Burnaby to replace a house if it were to burn down?
What’s the going rate (range) for laying a foundation for about 1,000 square foot footprint… (square)?
Hi, how much of the sqft cost is allocated for bathrooms and kitchen?
Hi there , can you list steps to getting your house built yourself . Whole process in order, i.e Survey then plans and then excavating etc . also where does city inspections happen while progressing .
Thank you
Hi Paul,
you can find detailed information about the whole process in this article.
Cheers,
Jay
Do the rates per foot stated to build a house include the taxes? Say in the cost of $150 per foot to build a house, is the tax included?
Hi James
I do include taxes when I build in my per sqft price, the only thing I exclude is my fee to build. We build in Vancouver and Burnaby. Email me if you have any more questions and I’d love to help you out!
What will be the rough estimate cost to add an unfinished basement in a new build in Burnaby, say about 1000 to 1400 sq ft? My current house is a split-level with half basement. Wonder if it is cost-effective to include an unfinished basement during new build for future expansion if needed. Thank you so much for your response in advance.
Hi Renee,
There’s some research needed to tell how high will be the cost. Unfortunately, I don’t have a construction company so I cannot help you in this case but I hope this list of basement renovation contractors in Vancouver will be helpful. Also, keep in mind that some building extensions require legalizing or inspections. You can find more info here.
Yours sincerely,
Jay Banks
I am looking to build a new home (with a suite) for under $400,000.00 in New Westminster (we already own the land. Is this a pipe dream?
Hi noticed an article you offered Paul on how to process and build a house on your own . Would you have something also on the process and steps for permits and inspections.
Dunbar , Vancouver, BC.
Hi Blake,
Check out my blog post about home inspection. Then I recommend you to search for more information on Vancouver’s official website. For instance, you can find list of home property inspections here, and information about building permit here.
Best regards,
Jay Banks
Hi Jay,
I am thinking of adding a second story to our old rancher. But to save cost I am thinking of only lifting the roof (or replace depending on cost) and adding the outside shell of the second level with no rooms etc. Then I will add walls at a later stage? Do you think this is possible? Any idea how something like this will cost if I only add a second story with about 1200 sq ft?
Thanks.
Just stumbled upon this great article. I have my eye on a large piece of property in the Mission area, it currently has a 1930 farm house that from the outside looks great, new roof, eves, vinyl siding all double glazed windows with metal trim. Very deep solid concrete foundation. new hot water tank and all wiring redone BUT the house is typical 1930’s..teeny rooms,master bedroom barely large enough for a single bed and no closets !.. kitchen with crotch level counters and a gently sloping floor ! All fllooring is oak including the kitchen. Structurally the house appears sound ( havent actually had it inspected) but not really liveable as is. Part of me is dying to reno this solid old home howver would it be cost prohibitive? Better to rebuild on the existing foundation and expand? Help !!!!! My poor real estate walked in and turned around and walked back out!
A builder or contractor usually sub-contract the work to another contractor this means you are paying three times the cost. It’s not that hard to pickup the phone and hire a builder by yourself to save money. I did my laminated floor with top quality from Austria and labor cost $4 a square foot not $7-8. Pex water pipes all around the house I paid $2000. Builders/contractors quoted 7-8 grants. My neighbor hired a general contractor to fix his house and they charged 15 grants for the plumbing. My is 2 grants.
Hi Jay,
I would love some information on the potential benefit/ cost analysist and to find out which of the two would be better buying a new home or just tearing down and rebuilding current home in north vancouver. If there is anyway to contact you please let me know. Thank you
Hello,
I am moving to the lower mainland area from Saskatchewan. Looking to build; wondering what framers charge per sq. ft. out there. I Saskatchewan it seems to range anywhere from $8.50-$12.50 sq/ft
I agree with you, you need to consider the long term goal of this project. Based on the figures above, its not cheap to do a renovation. So carefully plan this ahead, think about the future what you will need and talk to your constructor a lot. This could save you money in the future, too.
I noticed that the construction cost figures seem quite low given the pricing I’ve seen lately. For example, people tell me that laneway houses of 700-900SF are costing about $300,000. What do you think is a reasonable cost in 2017 for a 600 SF laneway house in Vancouver on a single level with a simple shed-style roof? Is it unreasonable to think that I could get this done for $200,000?