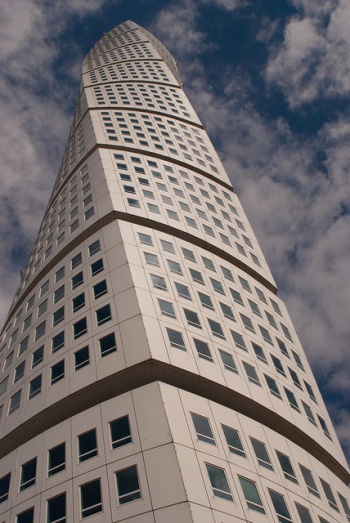 Turning Torso by Carol Neuschul
Turning Torso by Carol Neuschul
Our new article series brings to among spectacular buildings, which redefined the way we understand urban architecture. Our first stop on the way around the world will be in the third most populous city in Sweden after Stockholm and Gothenburg, in Malmö. This city in the most southern tip of Sweden is home to one of the most inspiring residential construction in Northern Europe.
Turning Torso presents a very delightful scyscraper, which is the tallest building on the Scandinavian Peninsula and the second tallest residential tower in Europe after the 264 metres high Triumph-Palace in Moscow. It is located on the Swedish side of the Öresund strait in the Western Harbour. Turning Torso was designed by the phenomenal Spanish architect Santiago Calatrava and officially opened on 27th August 2005. The building reaches a towering height of 190 metres (623 feet). The scyscraper was inspired by a sculpture Turning Torso by Calatrava himself. And the inspiration for a tower, resembling pieces of meat on a stick, came upon during Calatrava´s barbecue party. Turning Torso consists of nine cubes with a total of 54 stories, with a 90-degree twist from the base to the top. The top two floors boast the exclusive meeting rooms of Turning Torso Meetings.
Every cube is made of precious white marble. Each floor consists of a square section around the core and a triangular part supported by the external steel structure. The central core is supported by a foundation slab, while at the corner of each floor is a concrete column supported by a pile foundation. Torso’s central core is 10.6 m across its inside, with walls 2.5 m thick on the ground floor, but only 0.4 m at the highest level. Turning Torso has 26,000 sq m ground plan, which includes 4,200 Sq m of office space on floors 2 to 12 (the first two cubes). The commercial area has its own pair of lifts, as well as separate heating, cooling and IT systems. Turning Torso is primarily residential building. There are 147 rental apartments on floors 14 to 52 ranging from one-bedroom, 45 sq m units to 190 sq m residences.
Turning Torso’s apartments are furnished to a high specification. Entrance halls feature polished limestone floors, especially using materials from the Jamtland region of north Sweden. Tiled bathrooms are fitted with granite surfaces and underfloor heating. Kitchen units have been specially designed from light-stained oak or a glossy white laminate, while apartment doors and wardrobes are made of white-stained oak. Residents of the 13,500 sq m complex enjoy the benefits of a manned reception, full access to a wine cellar, rooms with panoramic views on the 49th floor, well-appointed guestrooms and a gym with two saunas on the 43rd floor, and a function suite on the 7th floor. Finally, the furniture and the interior design on the top two floors was the responsibility of the renown White Architects.
This developing project was one of the most important parts of the redevelopment of Malmö’s Western Harbour near the Öresund Bridge, which connects Sweden and Denmark. Turning Torso lit new life in the industrial and business part of the city and it helped to attract more important investments into the region.
Naturally, Turning Torso became number one attraction for tourists cameras in Malmö.
